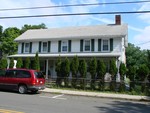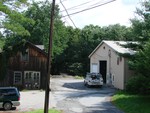 |
| May 05, 2024 |
Welcome! Click here to Login
|
 |
|
|


|
|
|
Click to visit the
Official Town Site
|
|
|
|
|
|
General News: Residential/Commercial Development Plans on Hudson

|
| The existing residence on Hudson Street |

|
| Three buildings will be razed on the old DPW site |

|
| Plans for the two lots nearest Hudson Street |

|
| Plans for the townhouses in the rear |
July 26, 2007
When Burns and Whalen Contractors purchased the site of the former Department of Public Works facility from the village of Cornwall-on-Hudson, the company envisioned building four single-family homes similar to ones it had built in the area of Hudson Street and Wilson Road. In addition, the company planned to convert the old DPW garage in front of the houses into stores and an apartment.
The company’s proposal got a cool reception from the village planning board when it was first introduced in early 2006 and, after more than a year-and-a-half of discussions, the plans for this large site on Hudson Street have completely changed.
Now, the planning board is in the final phases of approval for the development of three lots with a mix of commercial and residential spaces, along with off-street parking.
Village planning board chairperson Mary Aspin says that the changes reflect the board’s intention to see the parcel developed as an integrated site and to develop a denser housing cluster in the central business and shopping district.
Tom Whalen, who owns the construction company with his partner Jack Burns, says that even though their original plans were nixed, he wants to do what is best for all. “We were looking to work with the board and see what would make sense for the board, the village, and Burns and Whalen.” he says.
The current plans that will soon go before the village zoning board of appeals include a house on Hudson Street that Burns and Whalens bought from a private owner. In the proposed plans, that house will become commercial and residential space.
Behind that house, the current DPW building will be torn down along with two old barns dating back about 100 years that once housed the village blacksmith, who, according to village historian Collette Fulton, later became a car dealer on the same site.
In the middle of the parcel, a new structure will contain a mix of four apartments and four storefronts. Behind it, and separated by a parking area, six attached 2-story townhouses are proposed.
At the July meeting of the planning board, chairwoman Aspin urged the developers to include adequate landscaping to act as a buffer for neighboring residences. Board member Jeff Small also encouraged them to save as many trees as possible and to keep blacktop surfaces to a minimum.
At the far rear of the property that abuts the historic Willow Dell Cemetery, the developers will install a pond to catch and drain storm water as a means of averting runoff problems.
The plan for the combined property includes five apartments, six townhouses, and five stores/offices, along with 23 parking spaces.
“We’ve spent a lot of time, energy, and money to get this thing,” Tom Whalen says. “In all, dollars and cents, it’s the biggest project we’ve ever done.”
His company purchased the old DPW property from the village for $300,000, then paid $425,000 for the existing home in front of it. The company already owned a third piece of property near the cemetery.
When the plan goes for a public hearing in front of the Zoning Board of Appeals, Whalen hopes that people will be receptive. He points out that he lives nearby and hopes the fact that he and his partner live and work in the community will be seen favorably.
Mary Aspin explains that the board expects to be involved after the initial plans are adopted and to have a role in the architecture of the new buildings, which have not yet been designed. “The board will keep pressing for more architectural control as we move along,” she says, noting that the proposed master plan has many detailed recommendations in that area.
Click on any image for a larger view.
Comments:
No comments have been posted.
Add a Comment:
Please signup or login to add a comment.
|
 |
|
|
|